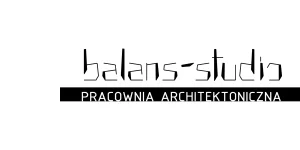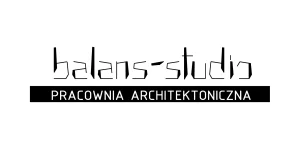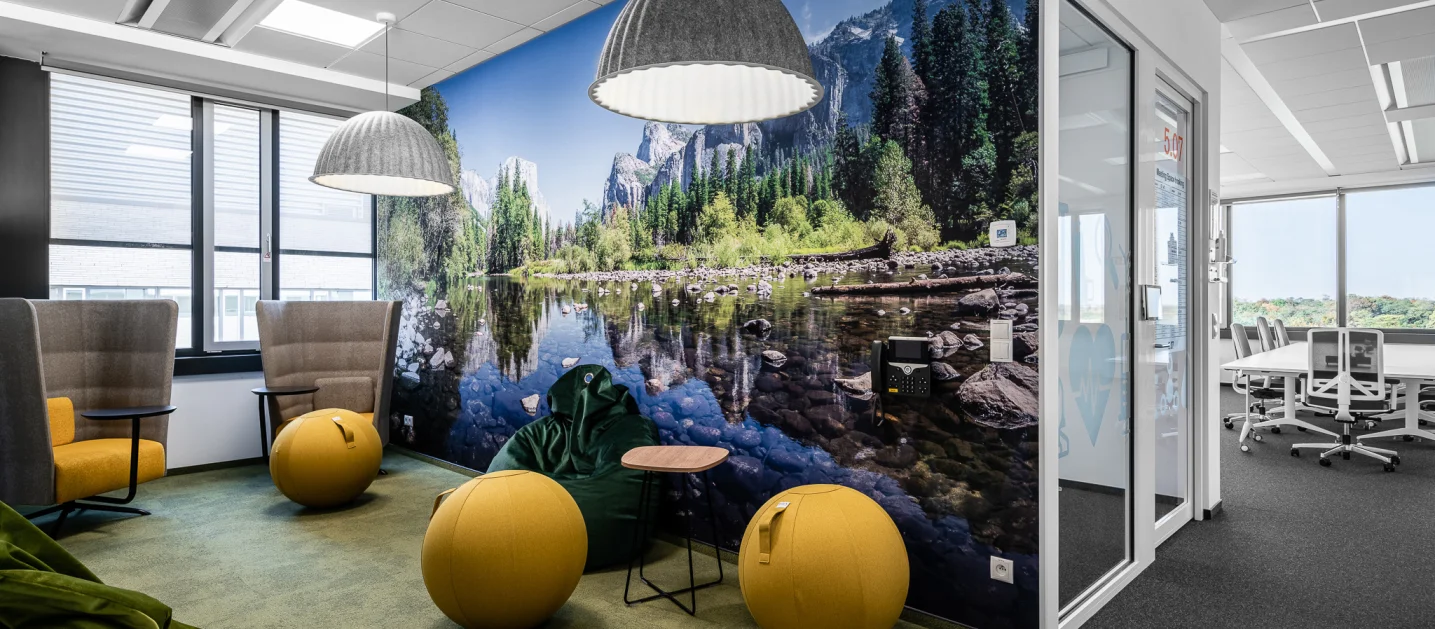GSK Finance HUB
Location: Poznań
Workstations: 296
Desgin: Balans-Studio

GSK is a global, innovative healthcare company. Its mission is to supply modern healthcare products to its clients and patients. It is also an exceptional employer that creates friendly and comfortable workstations, utilizing the smart working model. We had the pleasure to work with GSK on designing and furnishing their office space, including the fourth and fifth floors at Pastelowa Street in Poznań for GSK Finance HUB.





GSK utilizes the smart working model, which means that its employees focus on the results and quality of the tasks they carry out, as opposed to working within rigid limitations of workplace and working hours. Such a model made it possible for us to invent creative, flexible and varied workspaces and relax zones. GSK wanted to create a space, where everyone can find a spot suited to their needs and feel good there. Do you want to sit or stand? Do you need focus and silence, or do you want a spontaneous brainstorm? Do you want to work at a traditional desk, or do you prefer to get creative in a chillout room? GSK's office will let you work in comfortable conditions in many ways.

























