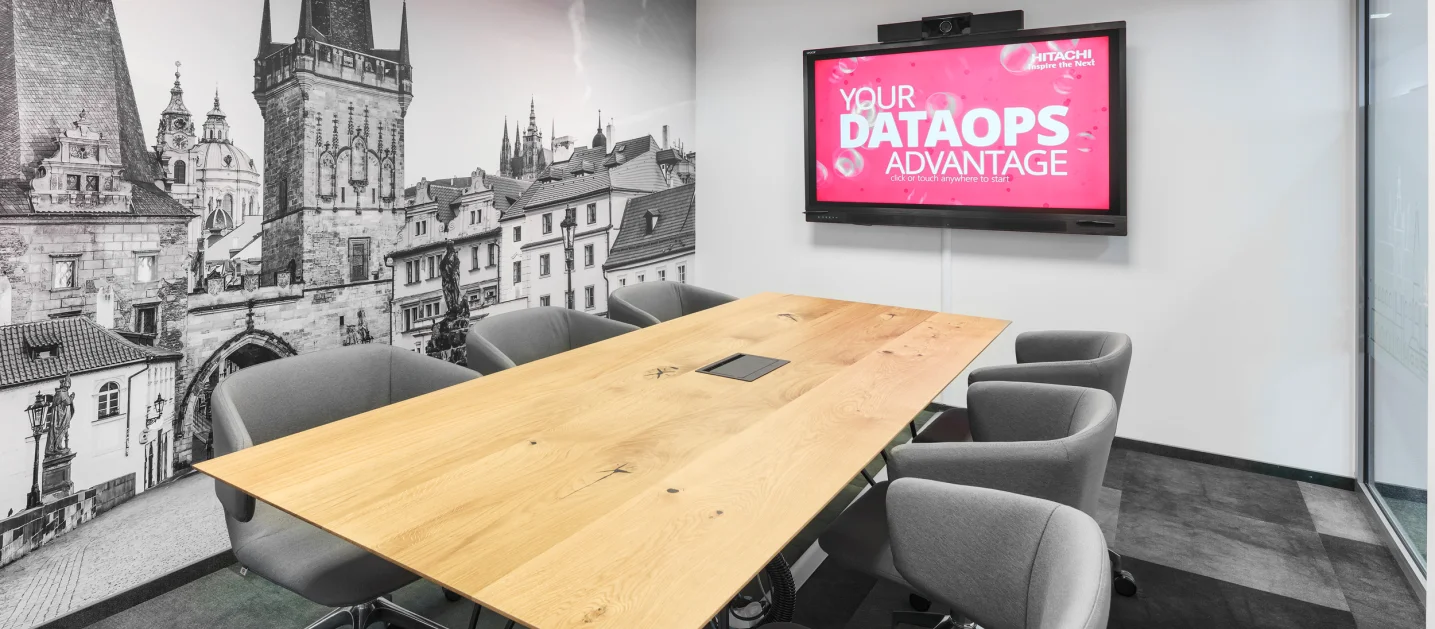Hitachi
Location: Kraków
Office space: 720 m2
Workstations: 107
Desgin: Klaudia Wilczyńska
For Hitachi we designed and furnished 720 square meters of office space for over 100 people. While working on this project, we put much emphasis on design, comfort, ergonomics and spatial order. The distinguishing feature of these interiors are custom decals and wallpapers.

Open space is equipped with modular workstations. At the end of each module there are acoustic booths, lockers and filing cabinets to meet the requirements of space arrangement. Filing cabinets are capped with flower pots, introducing greenery in the office. All pots are of the same height to maintain visual order.

Acoustic screens separate different zones and enhance work comfort. Chamber meetings and phone calls can be conducted in acoustic booths, without causing disruption for the rest of the team.


The following products were used: Flexido desks, Humanscale Liberty task chairs, Hush Meet S acoustic booths, Oyster armchairs, 366 armchairs, Iker Chesterfield sofas, solid wood top conference tables, LD Seating Flexi chairs, Lumi chairs.




The scope of our work was to design and furnish open space, formal and informal meeting rooms, kitchen and canteen, acoustic elements and booths. We also supplier custom wallpapers and decals.



Date of implementation: January 2020
Photos:
