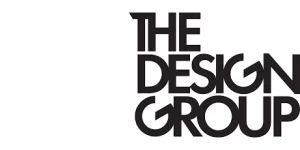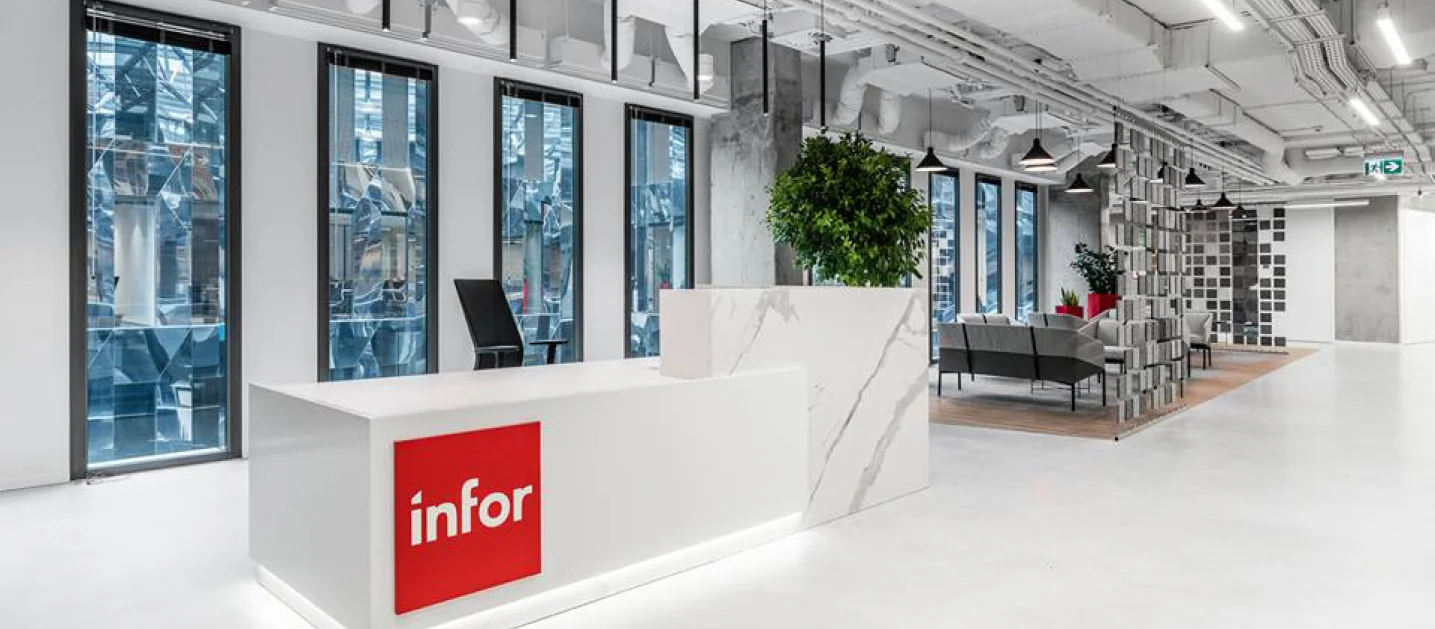INFOR
Location: Wrocław
Office space: 3679 m2
Workstations: 300
Design: The Design Group

Infor's Wroclaw office is two floors of over 3600 square metres. This exceptional project was done by The Design Group, while we responsible for furniture solutions. In 2019 Infor's office won the Office Superstar award by CBRE in two categories: „The best regional office: Wroclaw” and „The Best Conference Room”.




An interesting solution implemented there are folding walls that allow for connecting and dividing rooms in order to modify the rooms' sizes to fit current needs. The project also comprised two hotel rooms for guests.

Our scope of work was training and office space for over 300 people, formal and informal meeting rooms, kitchens and canteens, relax zones and reception.

Not only do the acoustic elements enhance work comfort, but they also help to divide office space into zones. Write-on paint on the walls makes note-taking during meetings easy. Acoustic booths facilitate conducting private and confidential phone calls in comfortable conditions.





Date of implementation: June 2018
Photos: TDG
