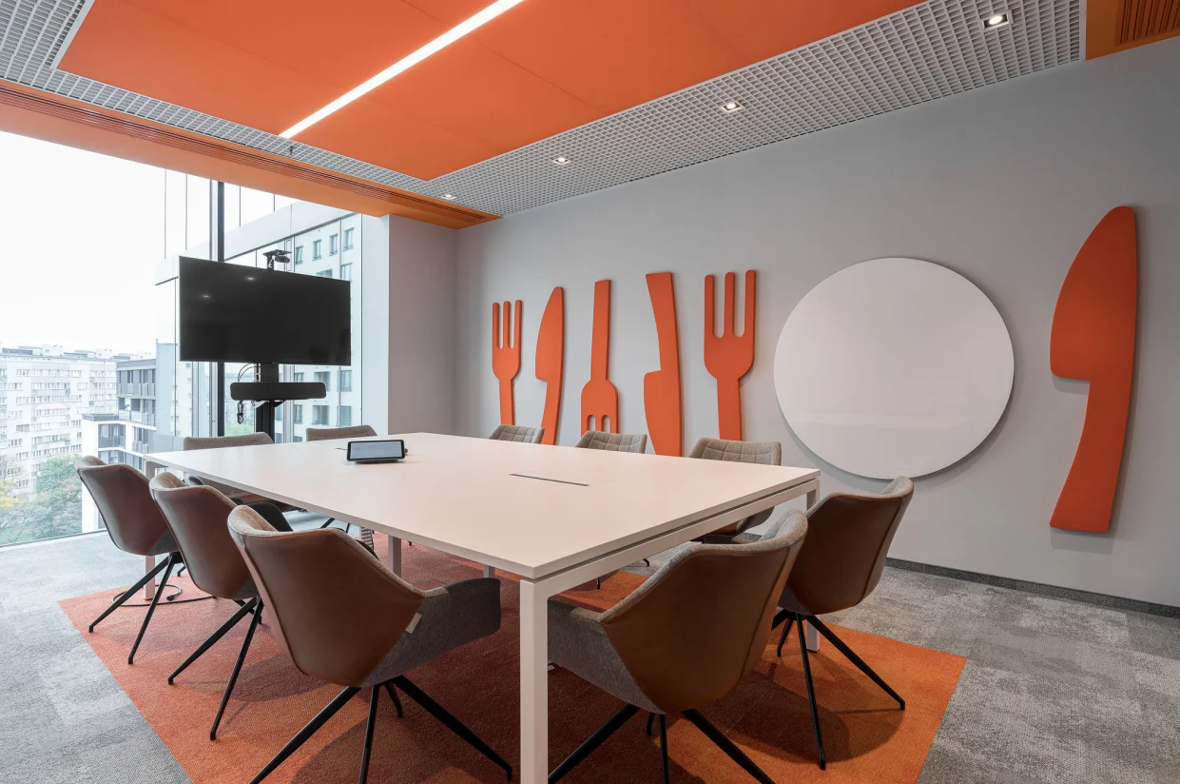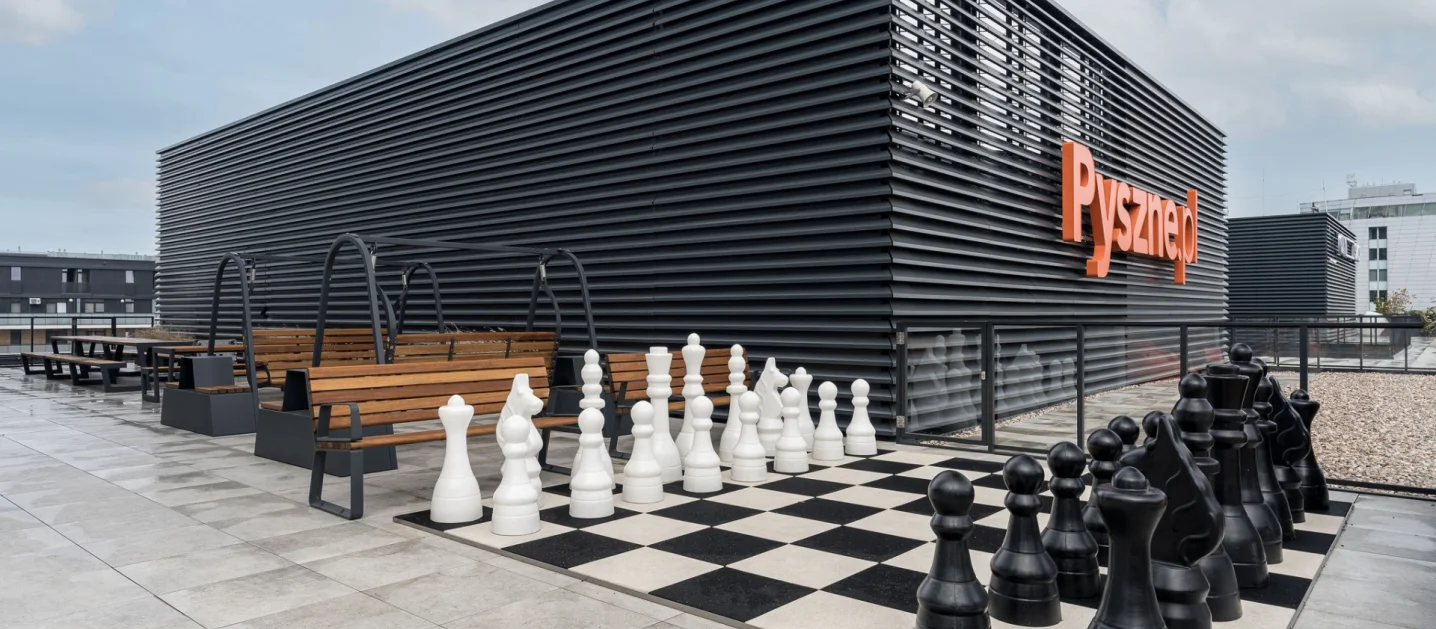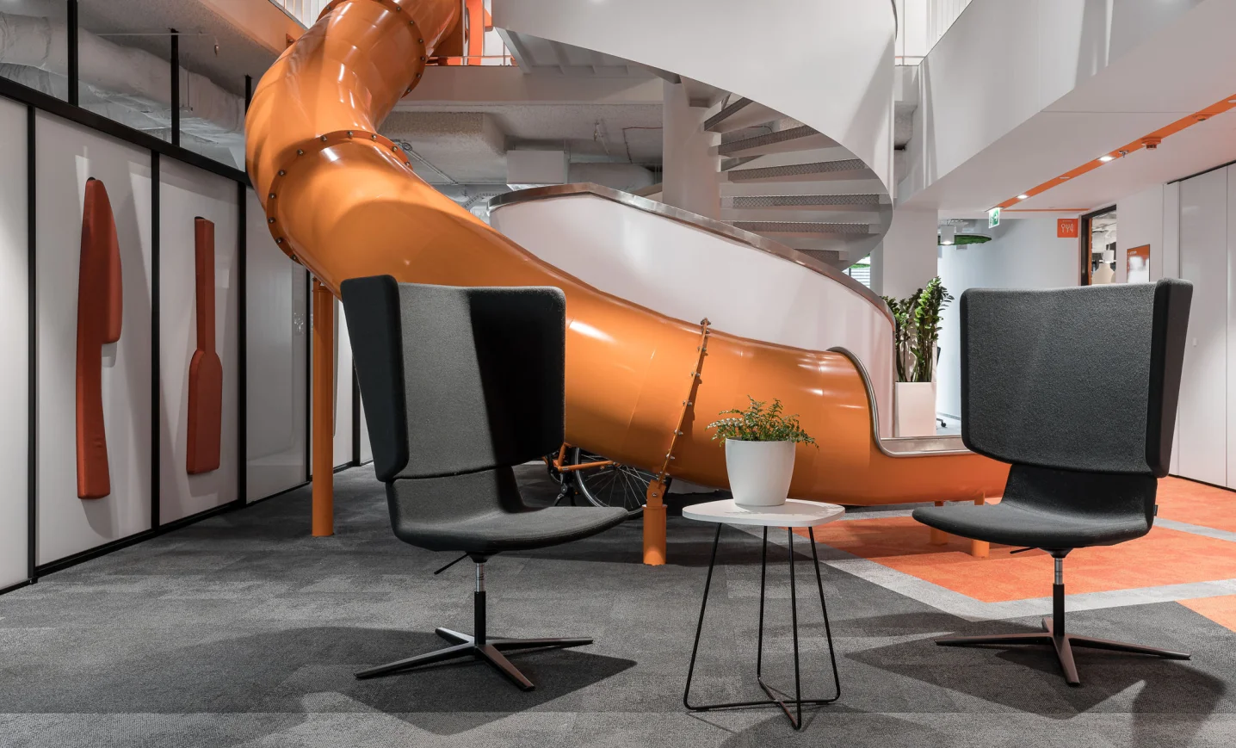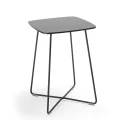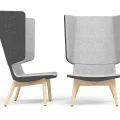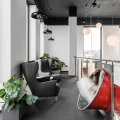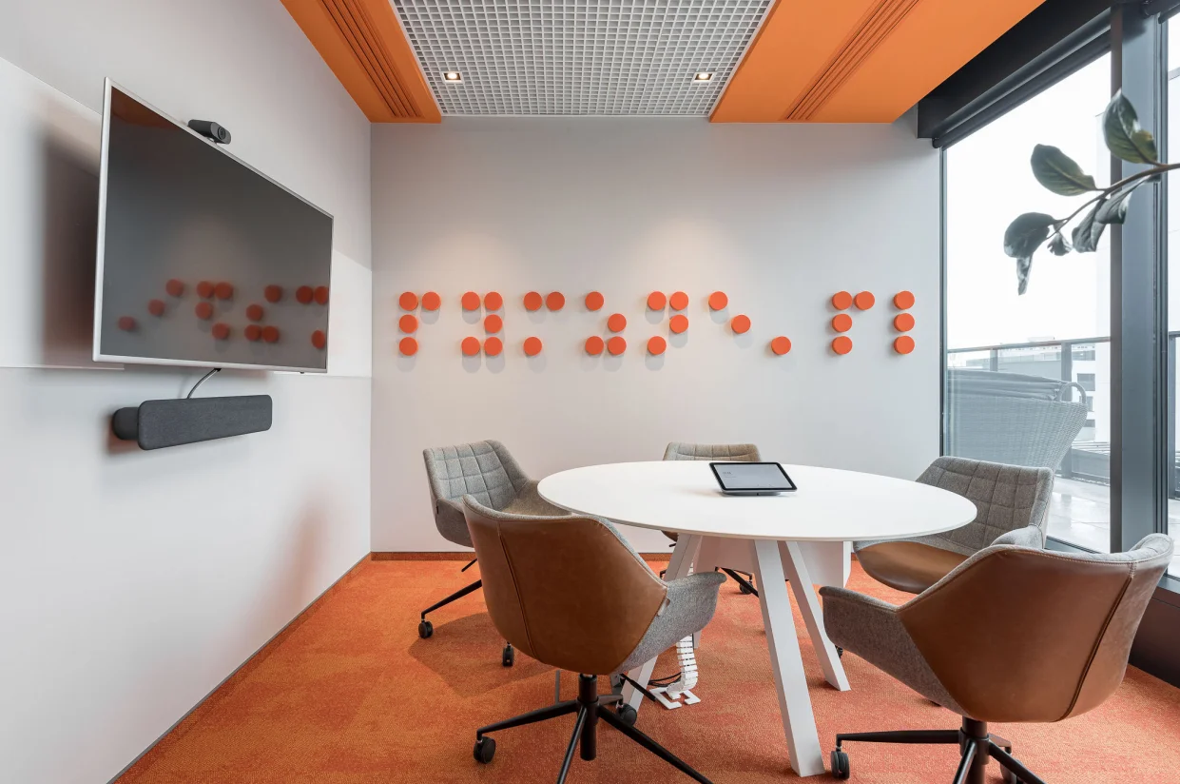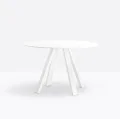Pyszne.pl
Location: Wrocław
Workstations: 330
Office space: 4100 m2
Design: Trzop Architekci

A modern, functional office, with a landscaped terrace - a unique place for employees, also created by them - is the new headquarters of Pyszne.pl. On 2 floors with a total area of 3500 m2 and 600 m2 of terraces, Trzop Architekci designed 330 workstations, acoustic booths for one and four people, chillout zones, dining areas, conference rooms and offices. The interiors forma coherent whole, and the floors were connected by a slide. In the office spaces there are height-adjustable desks by Narbutas that allow you to work in a sitting or standing position. The desk height control module enables integration with the telephone, thanks to which the user can quickly return to their settings.





The slide that connects the floors is a distinguishing feature of this development, as is the seating in the reception area, which refers to the specific industry in which the company operates. In addition to the delivery and installation of furniture, the scope of our work also included the installation of oak slats in the passage ways and communication signage (wayfinding) and frosted glass in the conference rooms. The artwork was prepared by Space Wizard. Comfortable seats were provided by the manufacturer Narbutas.
































